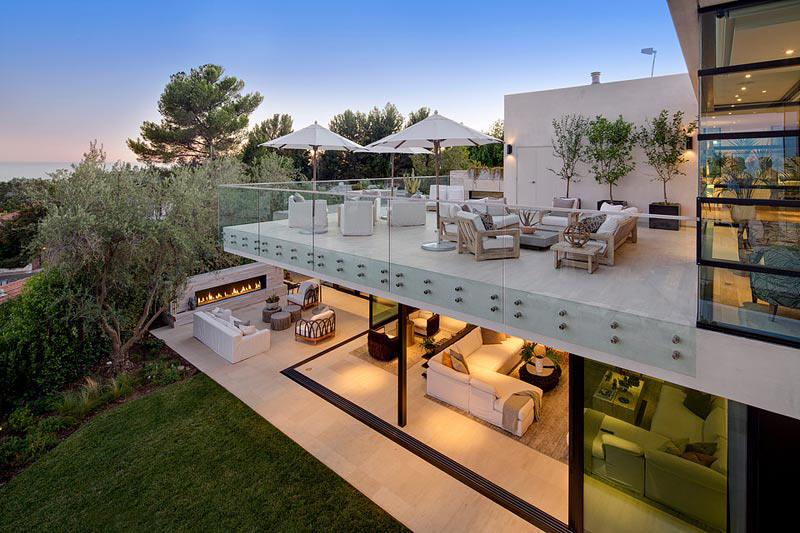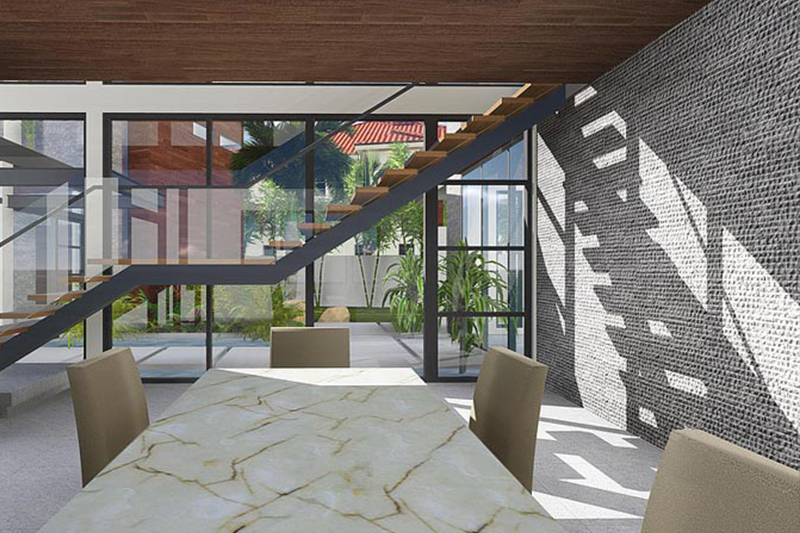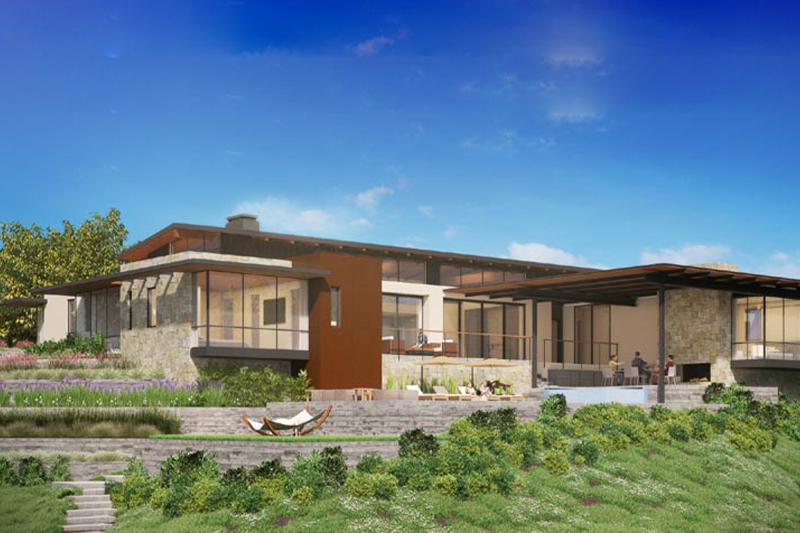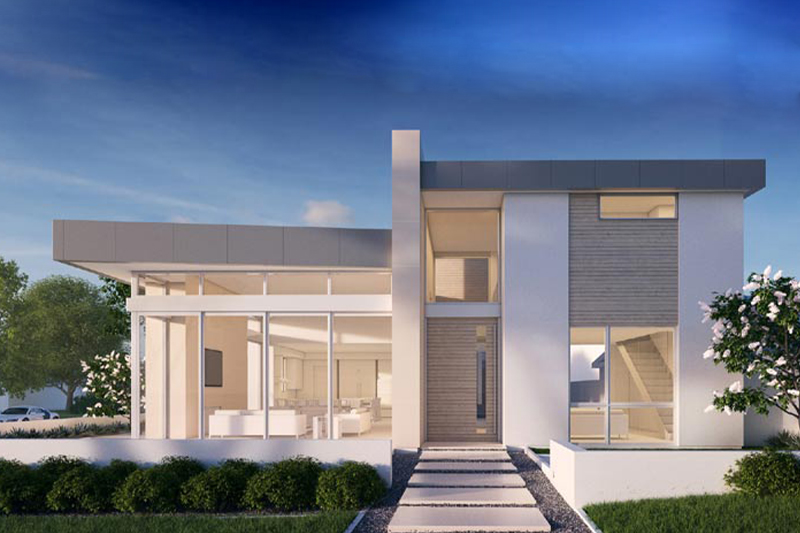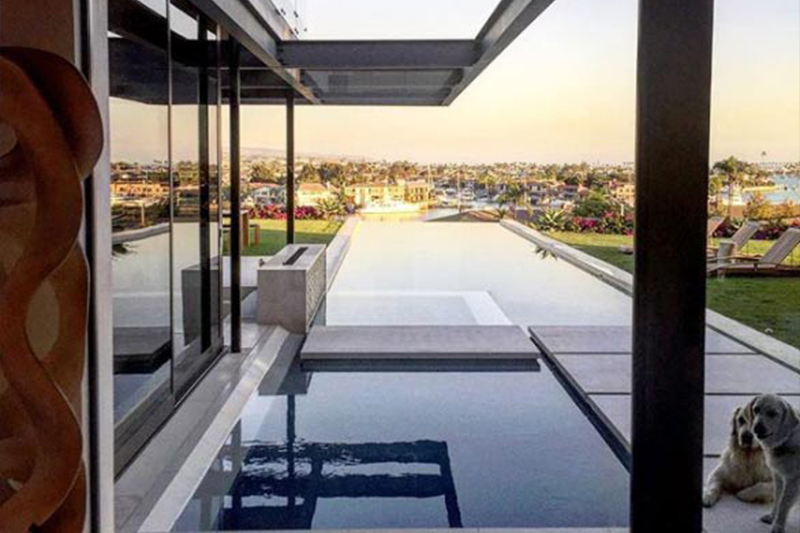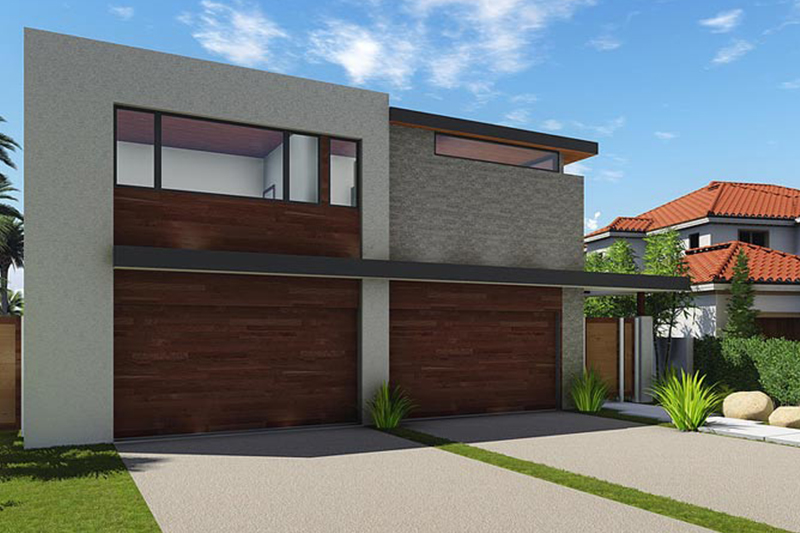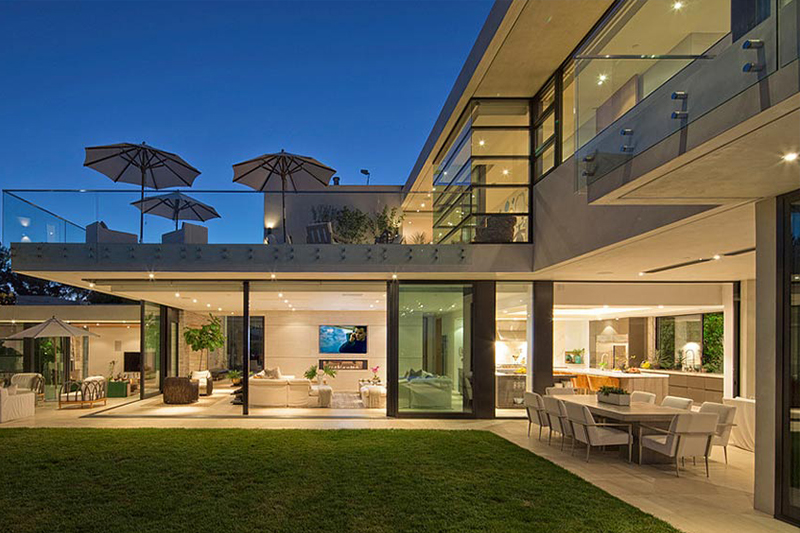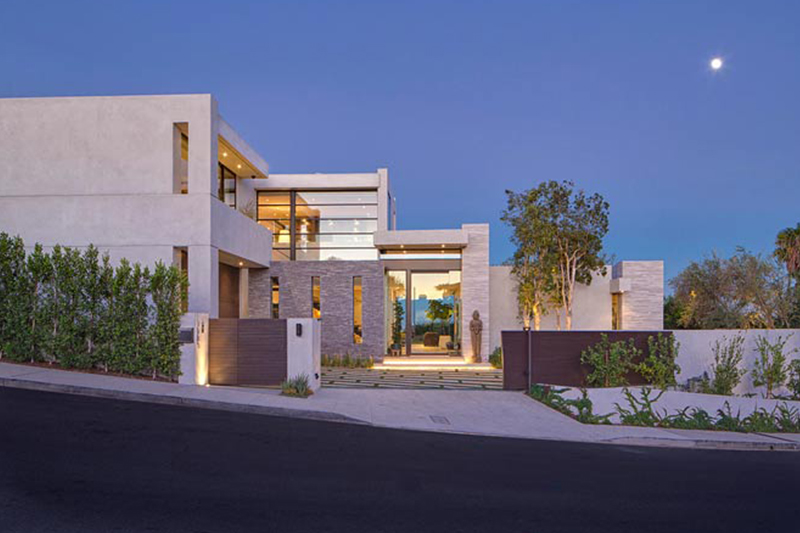Structural Engineering Residential
Burke Structural Engineers has extensive experience with Multi-Family, Production Housing and Custom Residential structural engineering projects.
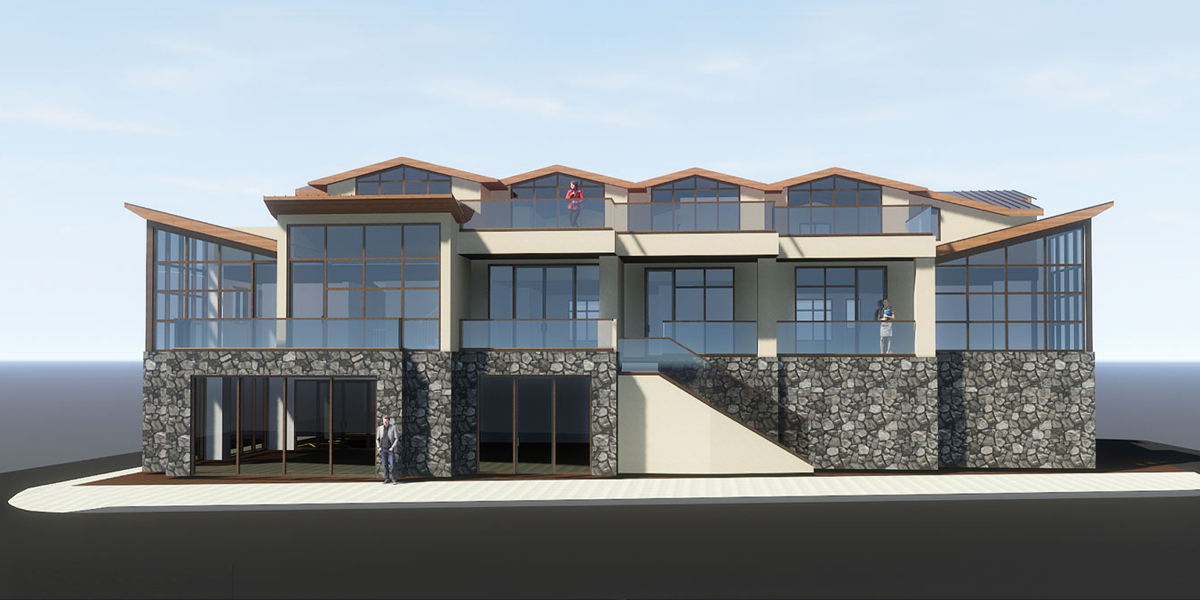
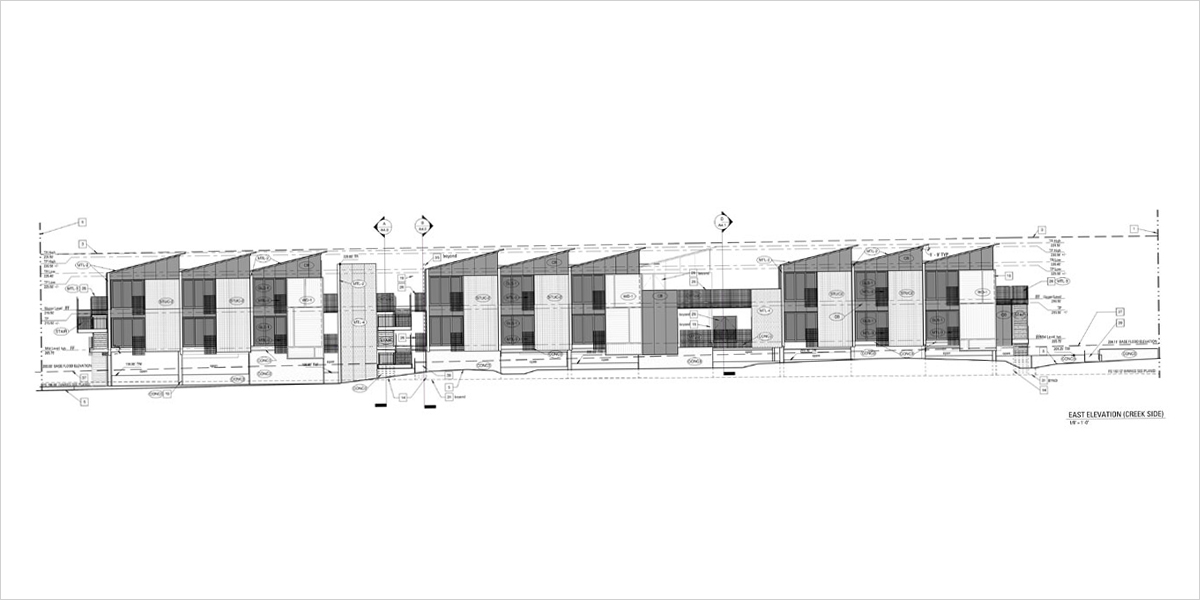
Structural Engineering for Multi-Family Residential Projects
The structural design team at Burke Structural Engineers has experience with multi-family residential projects that range from duplexes to mixed-use to large multi-unit projects and their unique challenges which include: Wood framing (flexible system) over rigid concrete podiums (mild reinforced or Post-Tensioned podiums) Mixed lateral force resisting systems which include wood shear walls, concrete shear walls, steel moment frames, wood diaphragms and concrete diaphragms.
- Subterranean parking
- Conventional foundations
- Mat-slab foundations
Production Housing
Our engineering team at Burke Structural Engineers has experience with providing developers with economical structural solutions. Production projects range from single family production homes, to custom duplexes to multi-unit developments.
Structural Engineers: Custom Single Family Residential
Our structural engineering consultants have experience with the unique challenges of custom single-family residential projects. BSE projects range from remodels to large 30,000 square foot ground-up residential developments. We have experience with various structural framing systems with include but are not limited to wood framing, steel framing, wood shear walls, steel moment frames, concrete podium slabs, concrete shear walls, CMU walls, conventional foundations, mat-slab foundations, deep foundations (caissons), Post-Tension foundations, soldier pile shoring, tie-back shoring and soldier pile shores with rackers and whalers.
